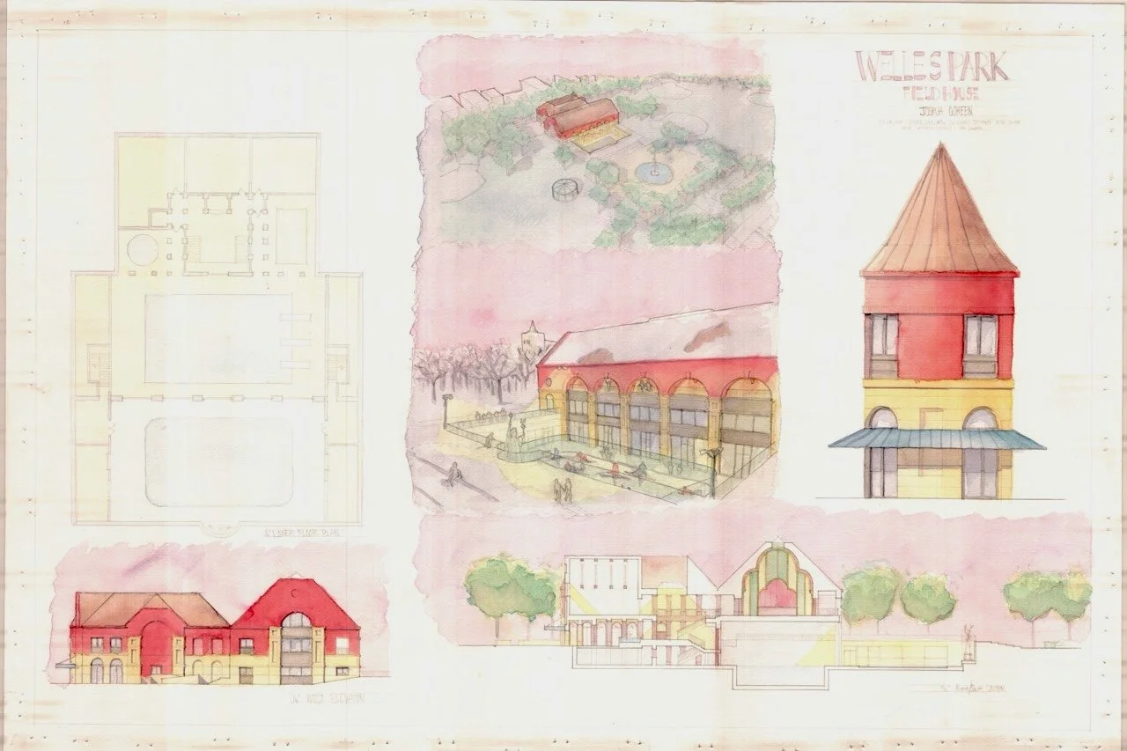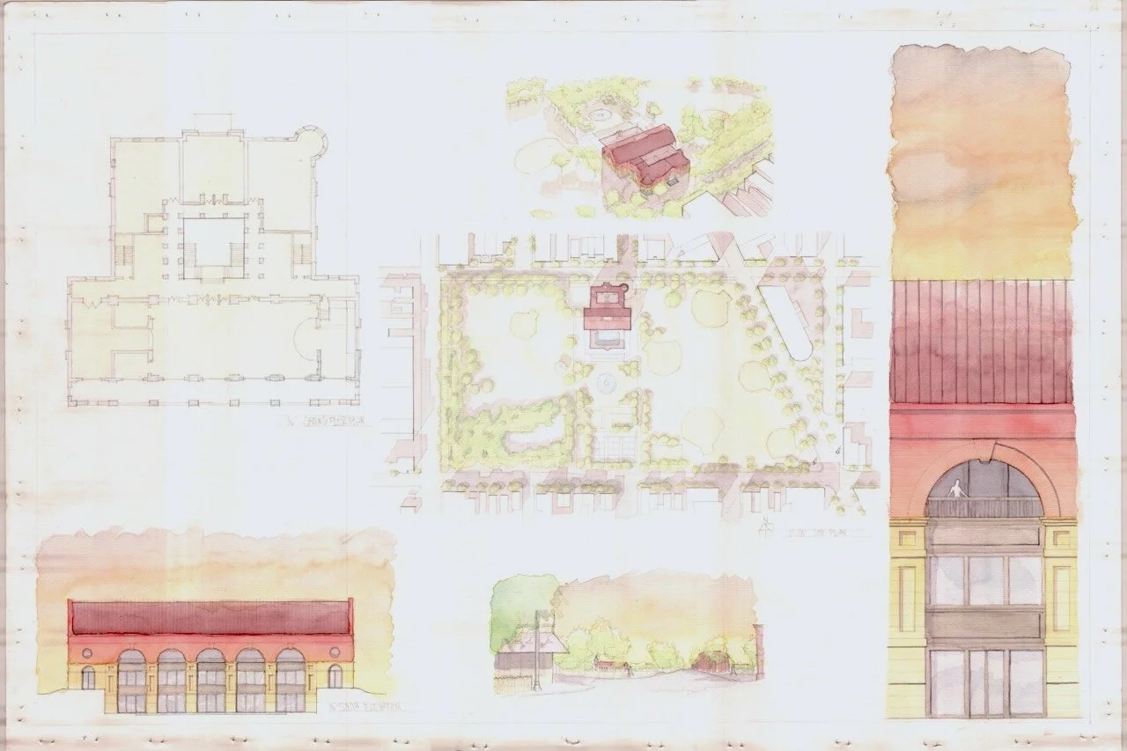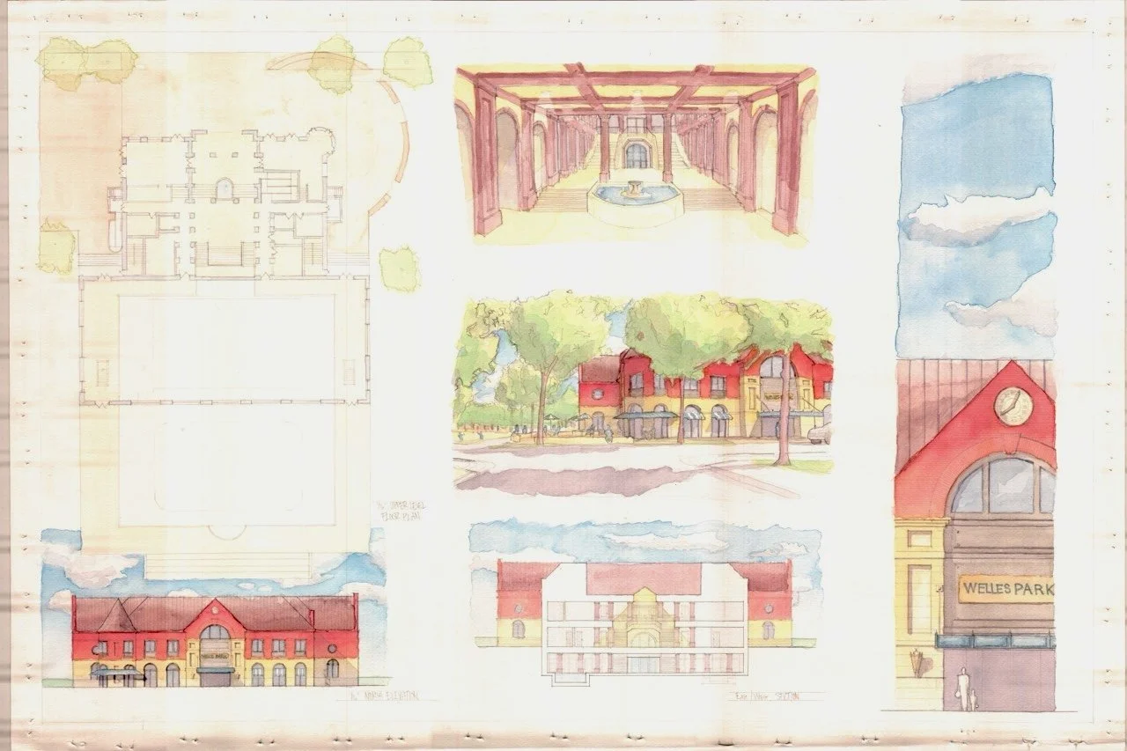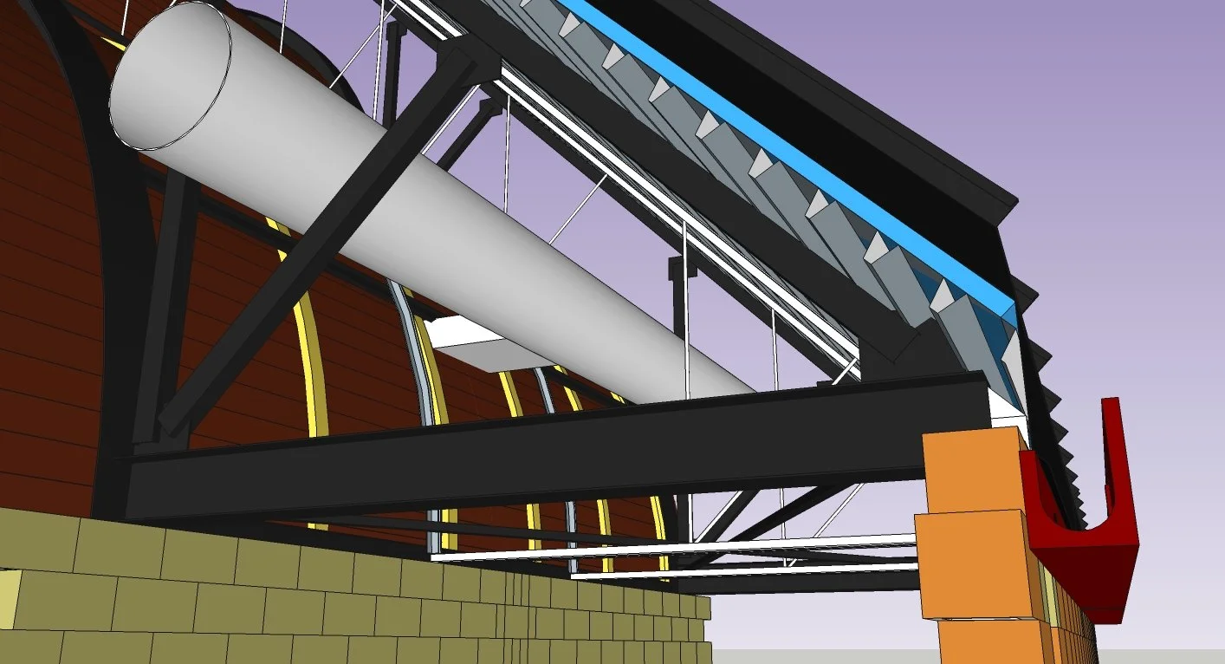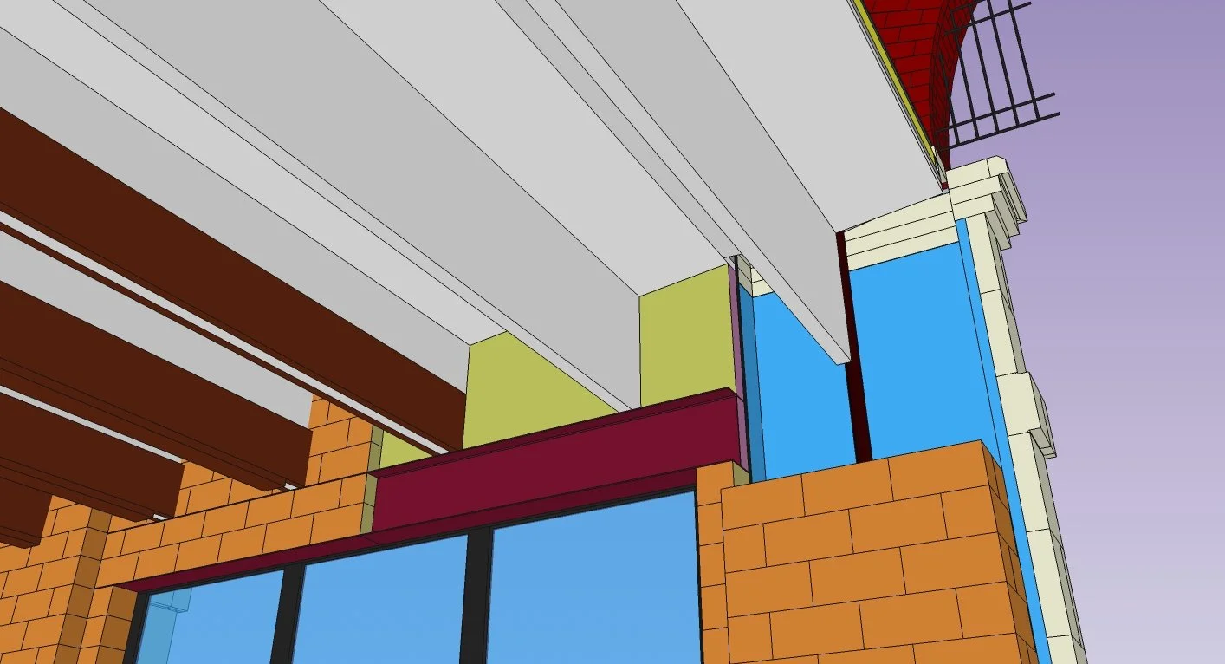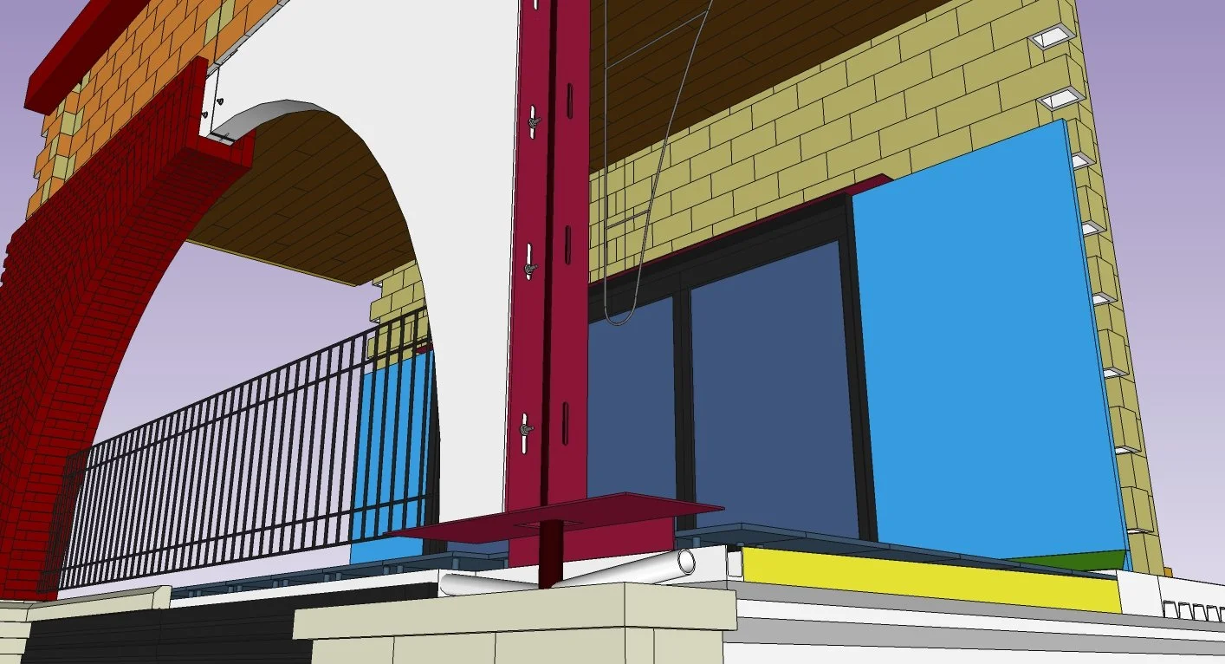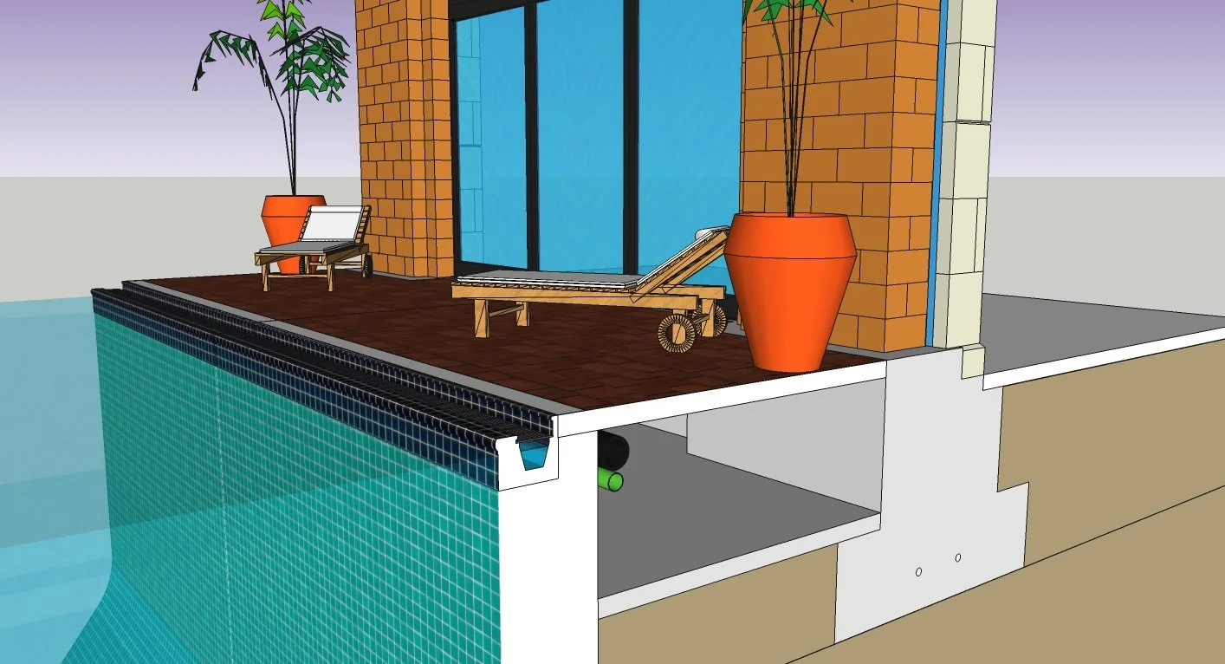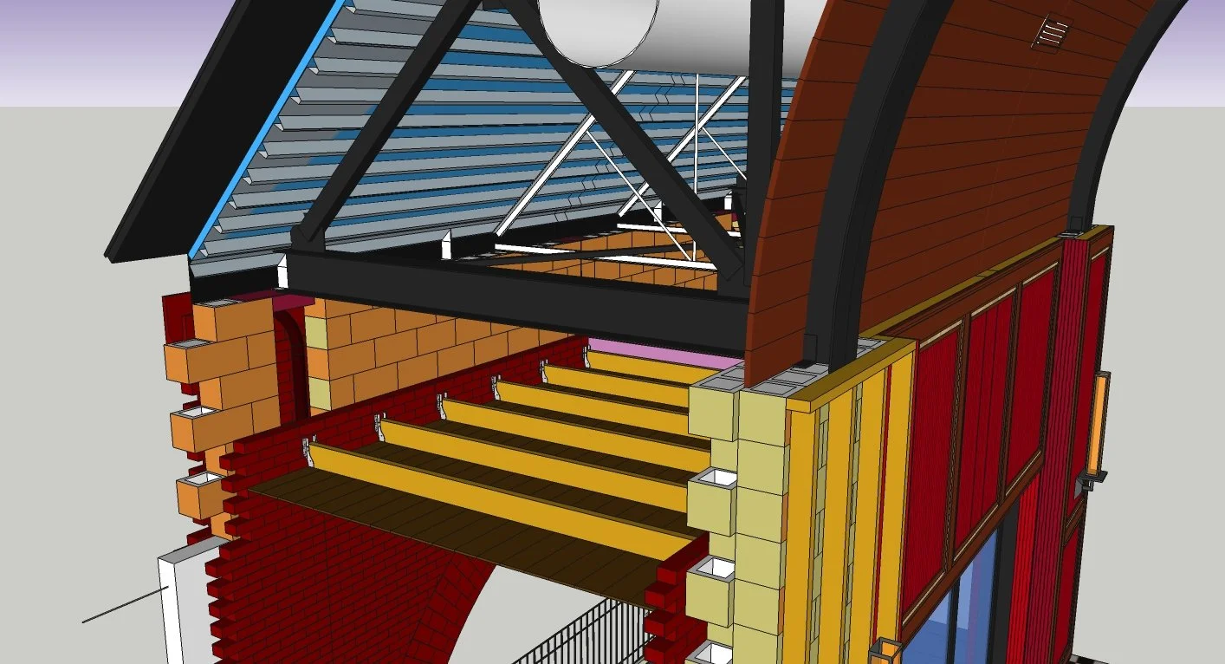Welles Park
Chicago, Illinois
Architectural Designer
Hand Drawn and Watercolored
SketchUP 3D Modeling
Proposal for a new Fieldhouse on the site of Welles Park in Chicago which is one of the 5 parks created by the Lincoln Park Commission. The current fieldhouse was built in 1970 and struggles to engage with the community from an approachable perspective as well as an attractive. I produced what I would believe would be a better solution, providing several points of access and invitation as well as an aesthetic that represents the vernacular of Chicago and the beautiful heritage that has made it’s architecture beloved by their residents.

Pictures from 1985
Current Fieldhouse built 1970
Present Day
New Proposal
New multifunctional fieldhouse includes classrooms, ballroom/theater, spa, and point of sale opportunities connecting with sporting activities and games out in the fields.
Lower level indoor and outdoor pools which can be frozen over for winter skating and hockey.
Proposed Front Elevation
My Roles
Urban Designer
Architectural Designer
3D Modeler




